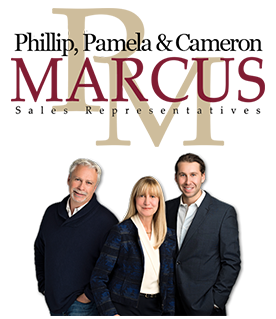1512 Walkley Rd #48 $234,900
Heron Gate
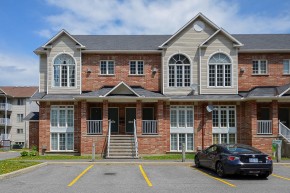
1512 Walkley Road #48
Built By Richcraft, This Gracious Hampton Model With 2 Bedrooms, 2 Bathrooms Boasts High Cathedral Ceilings, Gas Fireplace and Palladium Windows That Illuminate The Space With Natural Light. Open Concept Kitchen Features an Eat-At Island, Dishwasher, Stainless Steel Fridge and Stove, Tiled Flooring and Backsplash Plus Balcony To The Back Offering Superior Upper Unit Views. Updated 2 Piece Bath On Main Level. Stairs Lead Up To A Versatile Loft/Office Area, Updated Cheater 4 Piece Ensuite and Well Sized Master Bedroom With Walk-In Closet and Second Balcony Area. 20 Minutes From Downtown, Close To Public Transportation and Shopping. Why Rent? Perfect For First Time Buyers Or As A Home To Downsize To!
Property Information
| Bedrooms: | Two |
| Bathrooms: | Two |
| Neighbourhood: | Heron Gate |
| Legal Desc: | OCSCP 703 Level 2 Unit 7 |
| Age: | 2005 Approx. |
| Builder/Model: | Richcraft / The Hampton |
| Style: | Stacked, 3 Storey |
| Exterior: | Brick, Siding |
| Parking: | Single Car, Open Parking |
| Heating: | Forced Air, Natural Gas |
| Air Conditioning: | Central |
| Fireplace: | One Gas Burning |
| Flooring: | Tile, Carpet, Mixed |
| Condo Fee: | $280.00 / Month |
| Fees Include: | Caretaker, Insurance, Manager, Water, Snow Removal |
| Rental Equip: Taxes (Approx): |
Hot Water Tank $2,401.23 / 2017 |
Room Dimensions
Main Level
Entrance
Second Level
Living Room …. 12′ x 10’1
Dining Room …. 12’2 x 12′
Kitchen …. 11’2 x 7’6
Powder Room …. 2 Piece, 6′ x 5’7
Laundry …. 5’2 x 5’8
Utility …. 4′ x 4′
Third Level
Master Bedroom …. 12’11 x 10’11
Walk-in …. 7′ x 4’5
Bedroom 2 …. 12’1 x 9′
Full Bath …. 4 Piece, 8’8 x 5′
Loft …. 10’4 x 9’2
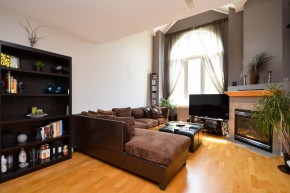 |
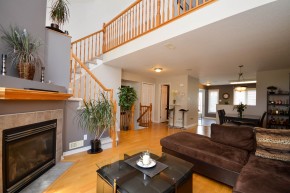 |
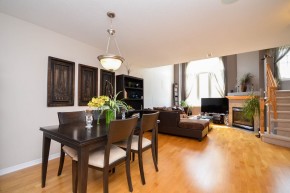 |
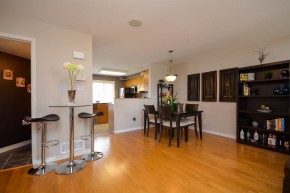 |
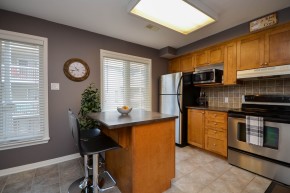 |
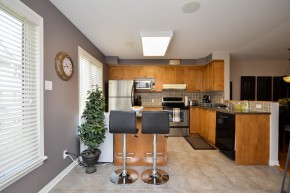 |
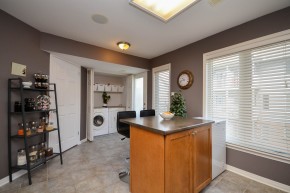 |
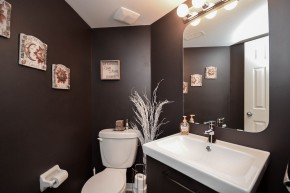 |
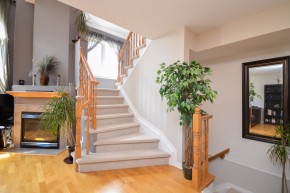 |
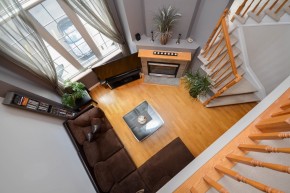 |
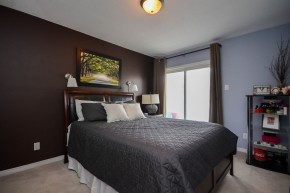 |
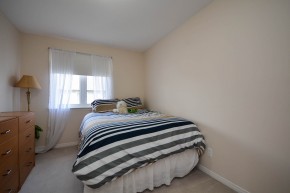 |
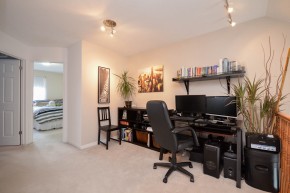 |
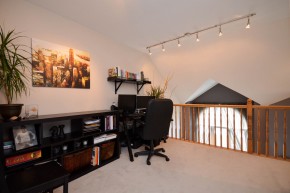 |
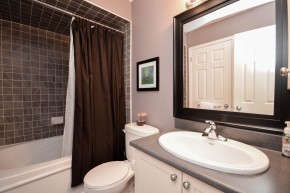 |
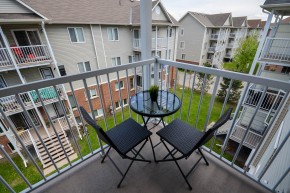 |





