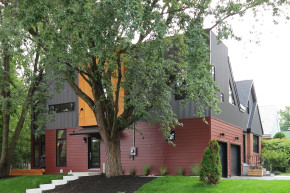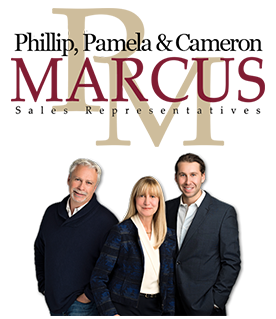324 Byron Avenue* $749,900
Westboro Exclusive
324 Byron Avenue
Features and Updates
- Unique Custom Built Semi-Detached (2013)
- Original Design Compliments Location and Adds Character to the Adjoining Semi
- Most Windows are over 8 Ft and Compliment the Angle of Light and Emphasize the Best View in Each Room.
- Tiled Entrance Foyer Focuses on Custom Maple Wood Stairs with Glass In-Lay That Opens to Skylights Above and Leads to Upper Level Roof Top Patio.
- Functional Custom Cabico Kitchen with Quartz Countertops and Backsplash. Extra Pot Drawers, Whirlpool Stainless Steel Fridge, Stove and Microwave.
- Living Room Offers Lots of Light and Gas Fireplace.
- 5” Hickory Wood Floors, Truly Exceptional!!
- Inside Entrance from Garage.
- Unique Lighting Fixtures Throughout Laundry Room.
- Basement with Dark Laminate Wood Flooring and Gas Fireplace.
- Master with Custom Designed Ensuite is a Wonderful Retreat! Shower with Custom ½” Glass Enclosure (36” x 60”), Custom Hinges, Top-of-the-Line Shower Head, 2 Sinks with Porcelain Floor Tile, Lots of Natural Light and a Heat Lamp!
- Second Level, 2nd Bathroom Features a 6’ Tub, 8’ Windows, Tile Flooring and Custom Kitchencraft Cabinets.
- Faucets by Hansgrohe!
- Roof Top Patio.
Property Information
| Bedrooms: | Three |
| Bathrooms: | Three |
| Neighbourhood: | Westboro |
| Legal Description: | PART LOT 47 PLAN 443 PART 1 PLAN 4R27537 SUBJECT TO AN EASEMENT AS IN OC1551496 CITY OF OTTAWA |
| Age: | 2013 / New |
| Lot Size: | 25.0 Ft x 100.0 Ft |
| Style: | Semi-Detached, 2 Storey |
| Exterior: | Brick, Siding |
| Garage: | Single Attached |
| Parking: | Private Drive for One Car |
| Heating: | Forced Air, Propane |
| Air Conditioning: | Central Air |
| Fireplace: | Two, Gas Burning |
| Flooring: | Hardwood, Tile |
| Basement: | Full, Finished |
| Rental Equipment: | None |
| Taxes (Approx): | $0 / 2012 |
| Inclusions: | Refrigerator, Stove, Microwave, Dishwasher, Washer, Dryer, Hot Water Tank |
| Exclusions: | None |
Room Dimensions
| Main Level | |
| Foyer: | |
| Living Room: | 18.0 x 121.0 |
| Dining Room: | 11.0 x 10.0 |
| Kitchen: | 12.0 x 8.0 |
| Second Level | |
| Master Bedroom: | 19.0 x 13.0 |
| Ensuite: | 4-Piece |
| Bedroom: | 17.0 x 10.0 |
| Bedroom: | 11.0 x 9.0 |
| Bathroom: | 4-Piece |
| Basement | |
| Family Room: | 23.0 x 19.0 |
| Bathroom: | 4-Piece |
| Laundry Room: |
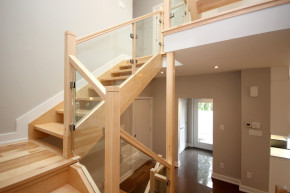 |
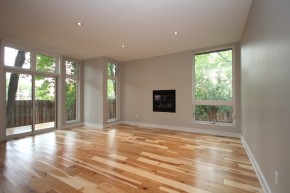 |
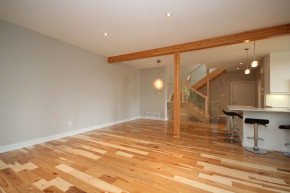 |
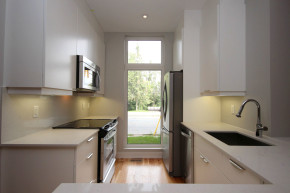 |
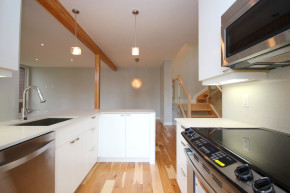 |
 |
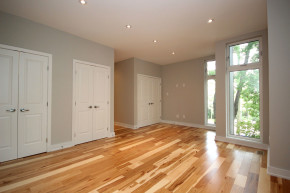 |
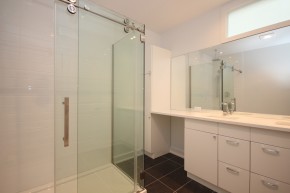 |
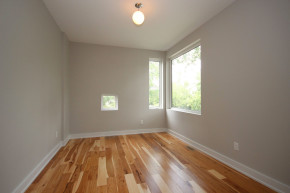 |
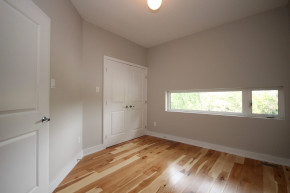 |
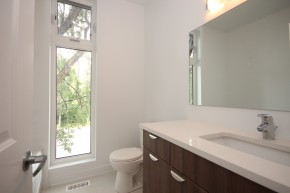 |
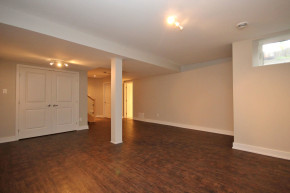 |
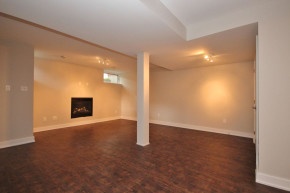 |
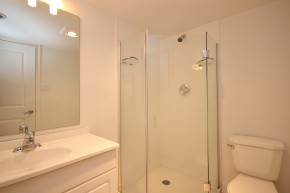 |
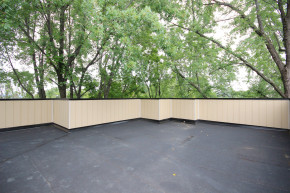 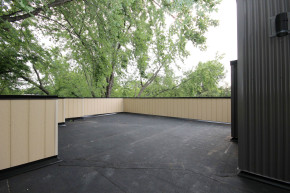 |
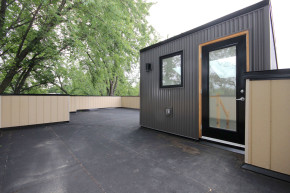 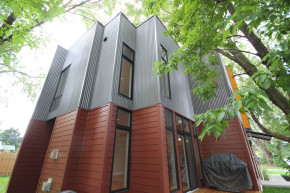 |
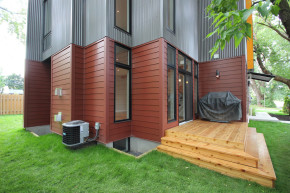 |
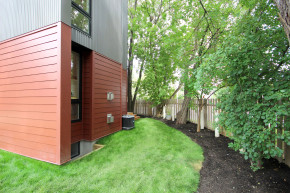 |
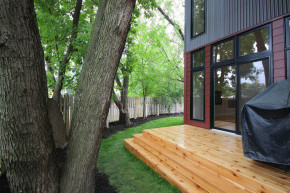 |
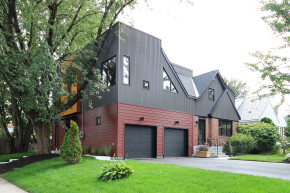 |


